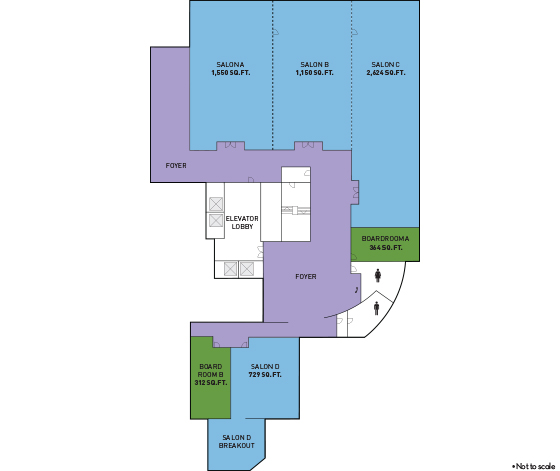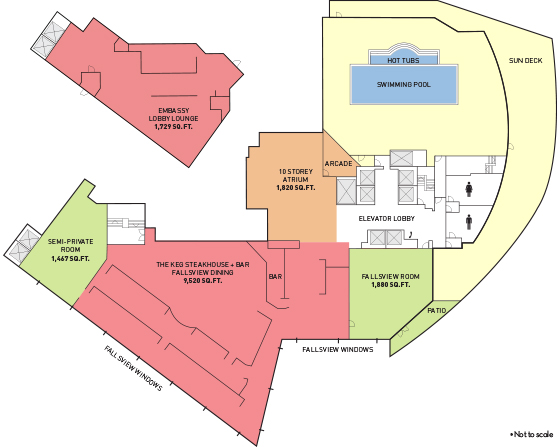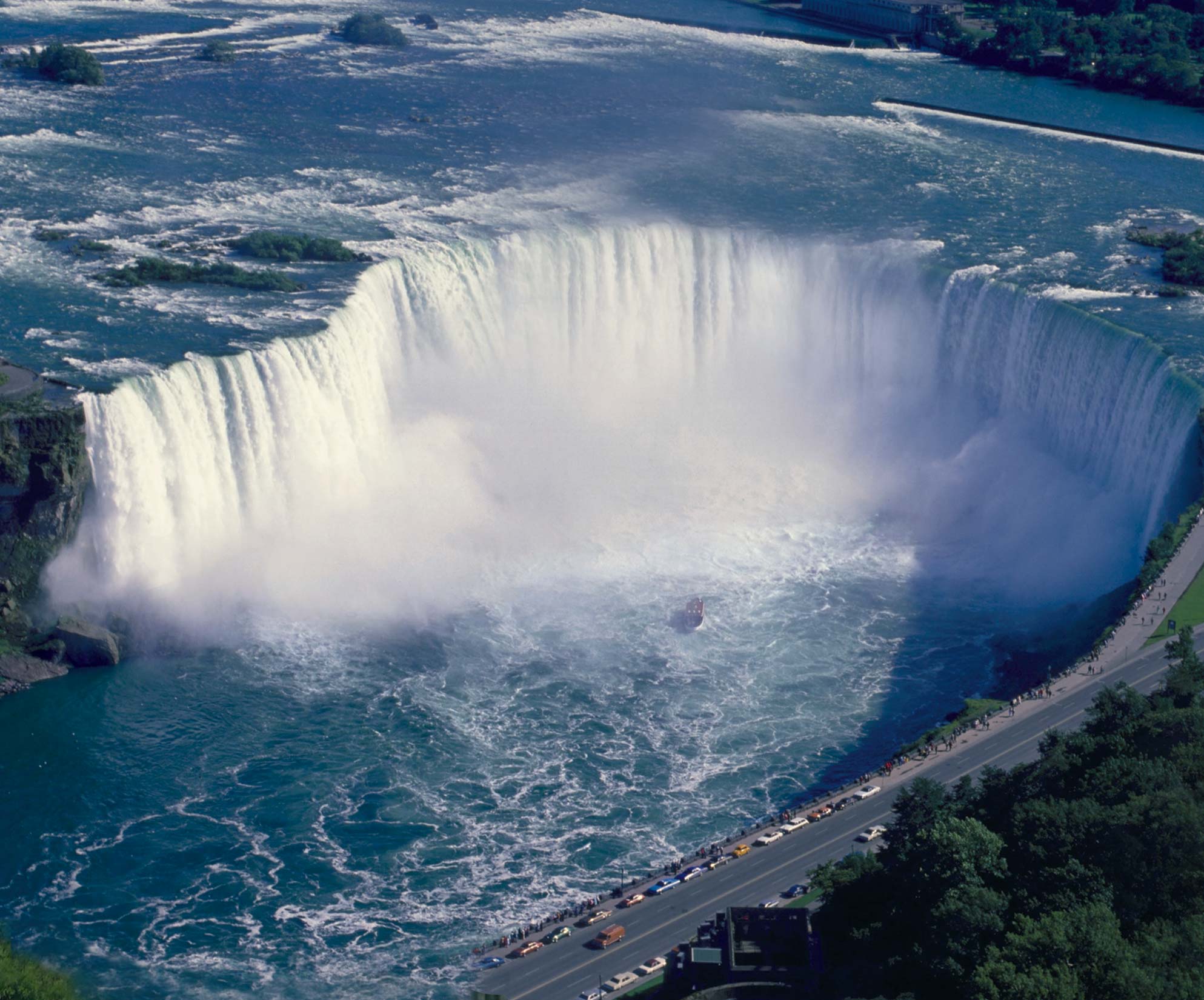
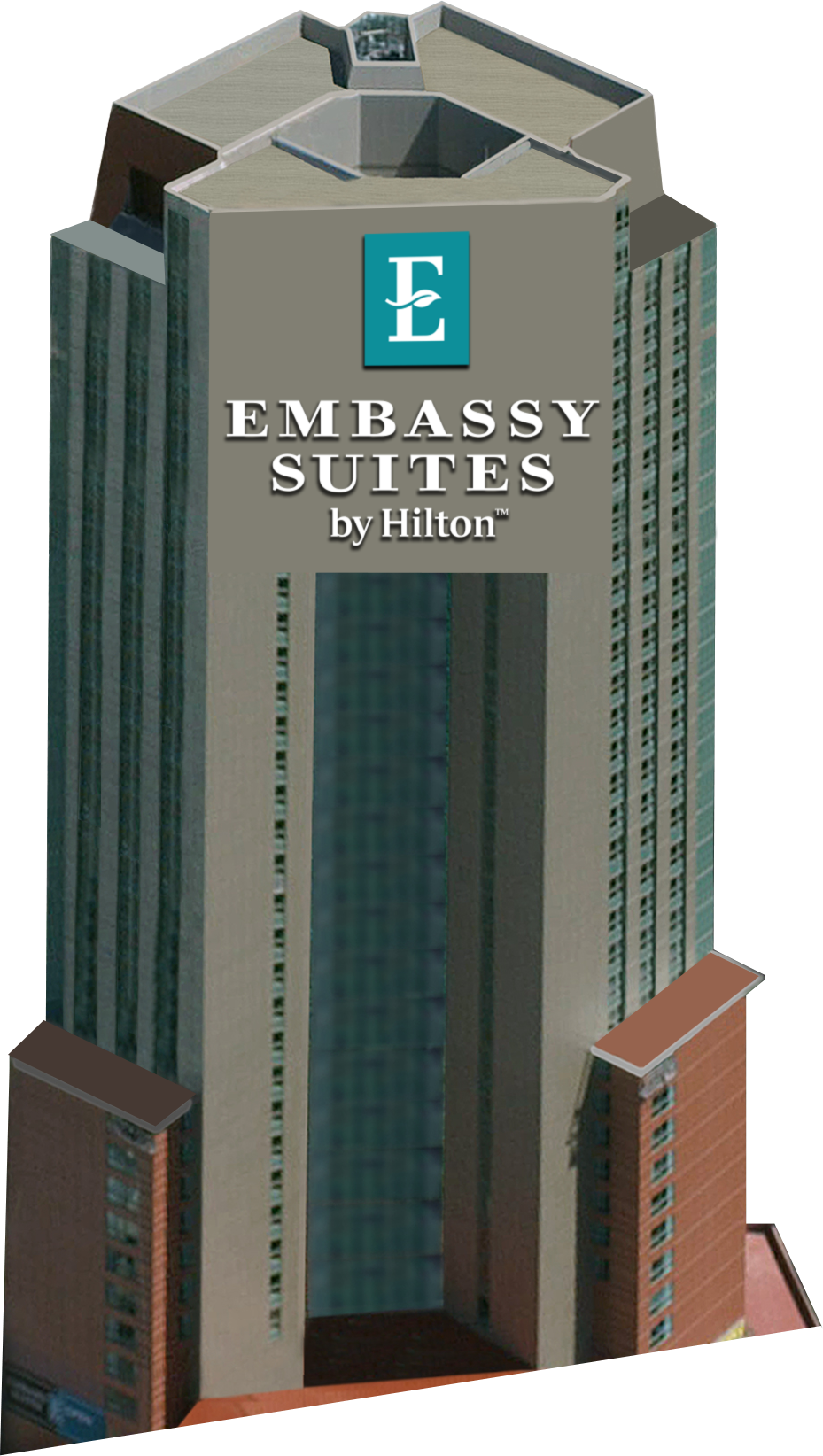
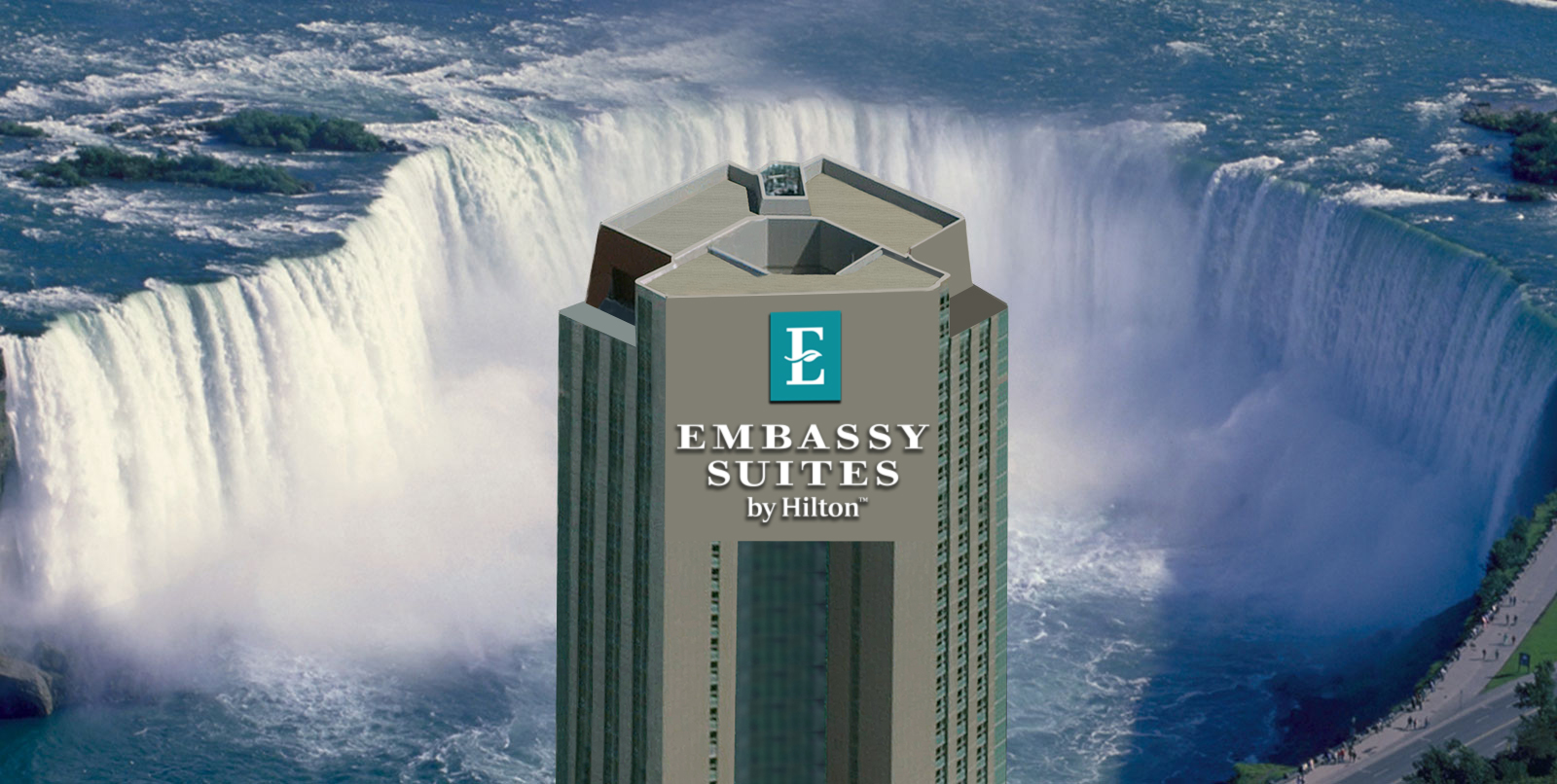
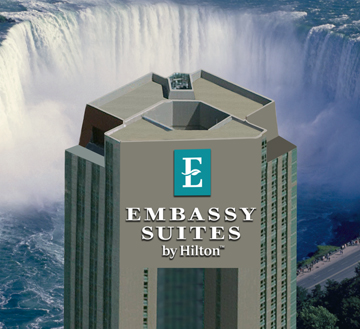




Location
Towering 42 Storeys above Niagara Falls, The Embassy Suites Hotels Niagara Falls-Fallsview is the perfect location for your next meeting, banquet or retreat.
Located at the Brink of the Horseshoe falls, only 100 meters, and within minutes from Niagara's best Attractions, Dining and Entertainment.
Extremely Spacious
Fill out the simple form by clicking
below and we will get back to you promptly.
We look forward to hearing from you
and working with you.
